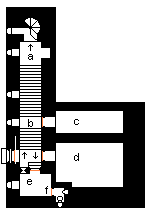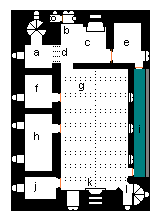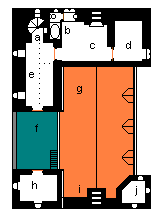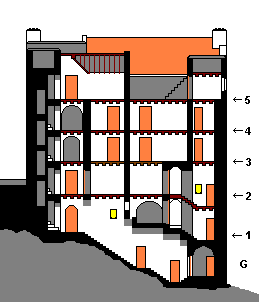The Tower
In the town itself, just under Castle Hill by the roadway up to the Citadel/Castle, is a large square tower. It was built in the 16th Century as a tower-house residence for Lord Farnisham, as the castle itself was inconviently located for his lordship. Now it is part of the Farnish Court of Assizes.
The tower is a plain rectangle, with caphouses at the top, six stories tall and surrounded with a barmkin courtyard containing outbuildings that have been replaced by offices and the island prison. (Farnish Police Headquarters are located in this lower courtyard.) It is built into the hillside at an angle -- the cellars being dug into the ground; the notch was originally, possibly, a quarry. Higher up the hill, on the road to the castle, there is another courtyard of modern construction, with a forebuilding wing containing additional hearing rooms and offices and giving access to the main courtroom on the fourth floor. The original entrance, still retaining its medieval features, was from a small door protected by a portcullis into a straight staircase leading up to the 'great hall' (now the refectory); the latter is barrel-vaulted and rises through two stories.
Note: The floorplans are captioned to show the conjectured uses of the rooms before the tower became a law court. Modern additions are not shown.

Ground Floor
a) stair turret
b) main stair
c) cellar
d) cellar
e) porter's lodge
f) garderobe
|

First Floor
a) stair turret
b) lobby
c) w.c.
d) kitchen
e) pantry
f) servery
g) great hall
|
h) guard room
i) portcullis
j) chamber
k) garderobe
l) 'secret' stair
m) fireplace
n) main stair turret
|
|

Second Floor
a) stair lobby
b) garderobe
c) sitting room
d) music gallery
e) butler's room
f) servants' room
g) upper part of great hall
|
h) study
i) triforium gallery
j) chamber
k) garderobe
l) main stair turret
|
|
There are a number of small rooms and mural chambers surrounding the large central space on various levels. They are all mostly court offices now, but originally were bedrooms and other chambers for his lordship and his retainers. Above the great hall there is a low floor for 'residential' purposes, then another large hall, now the main assize court, that rises two stories to a raftered roof. It was rebuilt in Victorian times and is rather barnlike. On two sides of it are the parapet-level rooms, which were the Lord's private quarters originally -- currently judges' chambers.

Third Floor
a) stair lobby
b) garderobe
c) bathroom
d) hallway
e) guest room
f) bedroom
g) bedroom
|
h) library
i) drawing room/solar
j) gallery
k) private room
l) fireplace
m) main stair turret
|
|

Fourth Floor
a) stair lobby
b) garderobe
c) reception area
d) grand arch
e) office
f) secretary
g) grand hall
|
h) conference chamber
i) parapet
j) chamber
k) fireplace
l) main stair turret
|
|

Fifth Floor
a) stair turret
b) bathroom
c) lord's sitting room
d) lord's bedroom
e) art gallery
f) terrace
g) roof
|
h) watch tower
i) chimney
j) cap house (trapdoor)
|
|
 Section through Entrance Stair |
 Lateral Section |
|
Here is a simplified plan of the entire precinct as it now stands:

To the east of the Tower is Castle Hill, atop which is Farnisham Castle, and to the west is the Town Hall Bastle.
On the site of the northwest tower of the old town wall is the Museum and Public Library.



|