The Citadel
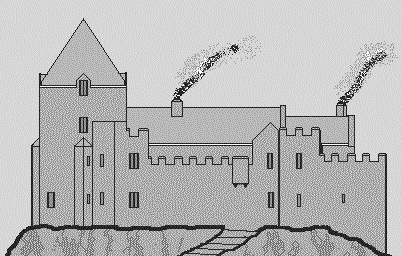
The so-called Citadel was built in the early 20th Century by an architectural disciple of Lutyens, on the Lindisfarne Castle model. It is basically a small house designed to look like a castle, on the site of the Iron Age keep (and it follows the original foundations and reused a lot of the old unmortared stone from the site). Accommodation is very limited, hence the other buildings on the lower levels to house servants, etc. The Citadel itself consists of some fine private rooms -- formal dining room, kitchen, drawing room, parlor, library, and chapel -- plus quarters for a housekeeper and a butler/footman. There are also a couple of bedrooms in the keep tower. It is quite an impressive building architecturally, and dominates the site. But it was never much more than a dilettante bachelor lord's aerie. The so-called Chapel was just a whimsey and was never dedicated or used for any kind of worship, although decorated in a very art-nouveau/decadent style.
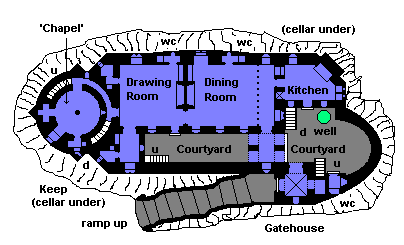
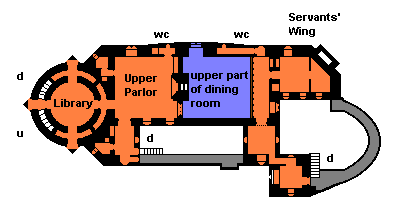
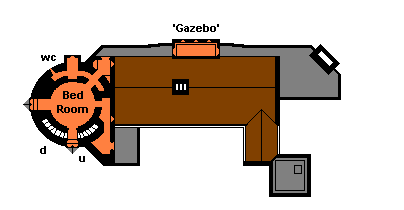
|
Farnisham CastleFarnisham Castle was built on the site of a Dark Age Celtic/Scottish fortress, possibly on the remains of an older hill fort dating from the Iron Age. It is of the Dalriadan 'nuclear' fort type (like Dundurn and Dunadd in Argyll), which is built on a craggy hill with natural terraces, hence leading to an almost concentric level of fortification, and originally constructed mostly entirely with dry-stone unmortared walls with timber reinforcements. In the early Middle Ages the site was taken over by the Vikings, and the 'great hall' is built on the foundations of a classic Scandinavian Long House. The top of the crag is taken up with the Citadel, which was built as a castellated house less than 100 years ago on the site of the original keep -- unfortunately destroying most of the pre-existing archeological evidence of what preceded it, although the well seems to have been a feature of the older structure, as well as the cellar of the round keep tower, which rather resembled a broch although it could not technically be called such.
|
Overall Plan
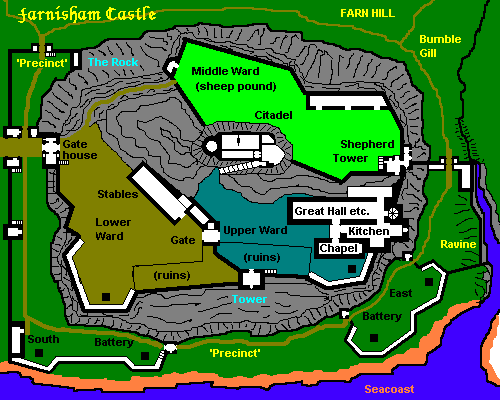
The Precinct is entered via the "Outergate" from Castle Road in Farnisham. This, and the precinct wall, were built in the late 18th Century; there are also two smaller gates leading to Farn Hill and the Bumble Gill, the latter housing the barracks for the battery garrison. The South and East gun emplacements were started in Elizabethan times but much modified up until the Napoleonic Wars. Above each, along the old curtain walls of the Lower and Upper Ward are additional batteries, with larger cannons. (The black squares represent underground powder magazines.) Entry to the castle proper is through a large gatehouse built on medieval foundations at the same time as the precinct wall; it, along with other buildings in the precinct, houses the ground staff and, in past time, the garrison. The Lower Ward contained stables and other outbuildings such as a bakery and brewhouse. Only the stable remains, the rest just represented by ruinous foundation walls. One passes through another gatehouse to reach the Upper Ward, but mention should be made of the Middle Ward, which is accessed by a path to the north of the main entrance -- it was a sheep pound, as that was the major resource of Farnish in ancient times. Overlooking the ravine is the Shepherd Tower, a rather substantial building that housed the sheep tenders (there was once a wooden stair allowing them access to the Great Hall in the Upper Ward); there is also a sheep cote along the north wall, and a small guard tower at the entry point. The Upper Ward contains the Great Hall/Kitchen/Chapel complex, still roofed but now totally unfurnished. Additional foundations mark the ruins of the retainers' quarters. There is a tall watch tower on the south side, which has served in its time as a lighthouse. A cellar has been hollowed out the bedrock behind the Hall. At the western end of this enclosure there is a ramp leading up to the Citadel, which is described above.
|
"The Rock" is a basaltic crag (probably the eroded core of an old volcano) on the seaward side of Farn Hill overlooking the town of Farnisham (Nostril). A prominent ridge runs west to east, in the middle of which is the outcrop where the Citadel is now located, and divides the castle into three wards. Around the base of the crag is the Precinct containing the gun batteries. On the east side there is the Bumble Gill ravine, affording additional protection to the site. |