|
|
|
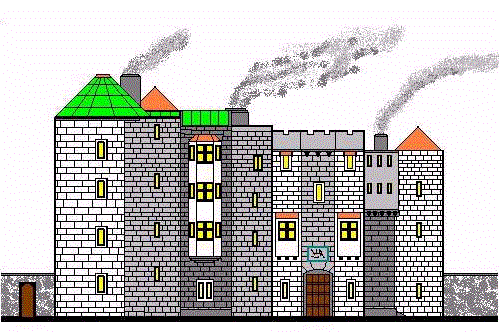
The Farn Manor Estate looks like a castle, quacks like a castle, so it must be a castle -- but it isn't. In no way can this place withstand a siege or an armed attack, although it is rather burglarproof. The manor in its old state consisted of a huge 15th century barn, later converted into a 'great hall', two very large couryards, a late 16th tower house/pele tower, then all transformed in the 18th and 19th centuries into a grand pile -- that looks like a castle but isn't. Although it is not National-Trustworthy, this is now where the 29th Earl of Farnish and his extended family currently 'hang out' (no longer in the citadel of the castle in the town itself).
The north side of this structure, which is not really that big (about 150 by 150 feet, even if the ground plan might mislead you into thinking this looks like a palace), was the original barn for the only large estate of the eastern side of the island. This area is mostly moorland and depended on sheep and cattle, yet there is considerable acreage here for crop-growing and is the 'breadbasket' of Farnish. A tower house was built in troublous times to protect this depot, and eventually other stuff agglomerated around the precinct, depending on the ups and downs of local prosperity (and the luck of various Lord Farnishes, whether in arms dealing, smuggling commissions, or in Monte Carlo).
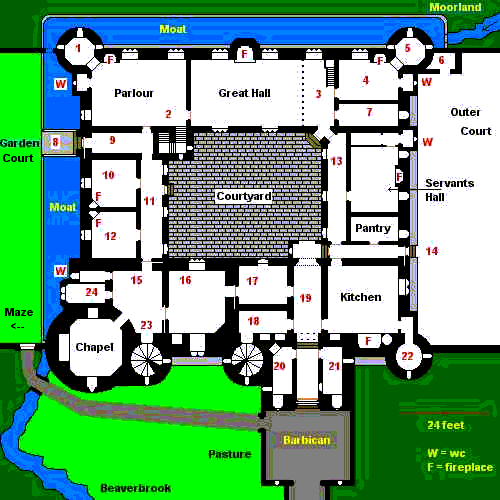
|
| ||||||||
|
This is the impressive ground plan. The moat, which involved damming up a stream and building a walled ditch, was done in the 1870s when the barn was reconstructed as a Great Hall and the circular towers and parapet walls were constructed on three sides. Lord Farnish the 25th had made a fortune supporting the Union side in the American Civil War. "Battles are waged in mud and squalor which I can profit by to establish a secure and solid place to continue this appalling way to make money." (He was the most successful Earl of Farnish in history and is the inventor of the portable piss-catheter device that in later developments became the astronaut solution to the raindrops-keep-falling-on-my-head problem, also for people stuck in trenches or trains/planes where the loos don't work or the queues are too long.) |
|||||||||
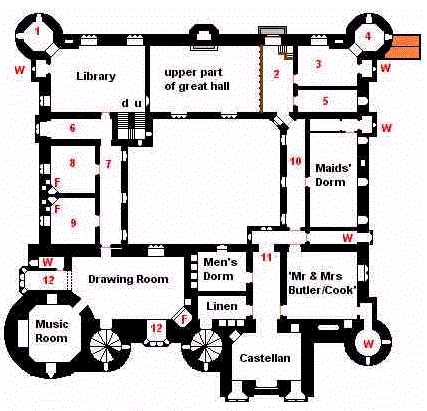
|
| ||||||||
|
One hundred years earlier the 7th Earl had expanded the tower house. (There was an extraordinary run of bad luck for this family, in that they went from 7th Earl to 25th in such a short period as a century -- family tree looks like a jigsaw puzzle, although there was a long-lived great-uncle with ambition, Uncle Harvey, who never really got the title, but whom everybody thought was a bit strange and unsavory -- yet who can say now?). What he did was to box the courtyard, add a gatehouse, the west-side garden wing designed by Can-do Brown, Capability's brother, and the servants' wing. | |||||||||
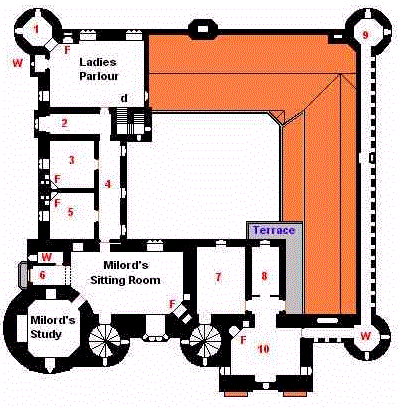
|
| ||||||||
|
There was a major remodeling of the 'castle' just before the outbreak of World War One. It was all fixed up with modern plumbing and (partial) central heating, the servants' quarters were improved and expanded -- little did they know then that after WWI there would be no servants in the old sense. The redesign also made the place look like a real castle, which of course it isn't. Milord then the twenty-somthingth, who was a tropical botanist, had the top of the tower house/keep redone, a greenhouse added on the roof, parked his butterfly and beetle collections in the northwest tower, and pretty much withdrew into a vegetative state until he was murdered, his head cut off with a hacksaw blade and planted in a clay flower pot -- a case that has never been solved by Scotland Yard, even by William Blackstone Wildman. | |||||||||
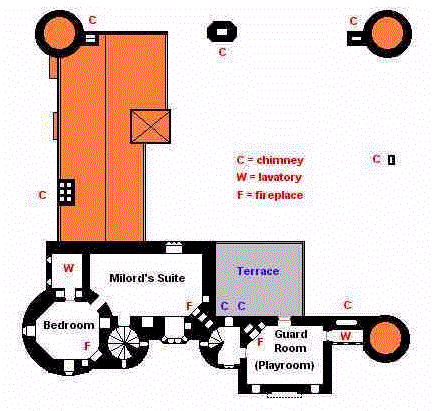
|
| ||||||||
| |||||||||